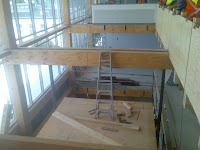Our first session for the morning was delivered by Standards NZ on the release of the new NZ3604. The cuurent NZ3604 is the 1999 edition that was last reviewed in 2004. The NZ3604 is will have major changes to the tables on structural grade timber and some of the tables have been removed.
I have approached Mani Taare the Manager Solutions of the New Zealand Standards and have requested workshops for tutorial staff within the different polytechnics for better understanding around the interpretation and use of the tables when carrying out calculations.I intend to be in contact with him in the near future.
Our second session was around sustainable building carried out by Lawrence Mcintyre of SHAC. Please click on the link below to view their content.
This link takes you to the website of http://www.hikurangi.org.nz%20an/ organisation that supports kiwis in sustainable building. the following information is for those who ar interested in finding out.
Vision:
Our vision is of New Zealanders living full and prosperous lives in a climate free from dangerous human interference. The economy will be strong and in kilter with the natural cycles. Our environment and communities will be thriving and resilient. The world will be a fairer and more livable home for everyone thanks to the shining actions of New Zealanders.
Principles:
Sustainability
We want to enable action that ensures wellbeing and equity for people, protects and enhances the natural environment, and enables the rapid and smooth transition to a new flourishing economy.
The Climate needs Action
Human induced climate change is happening. Urgent and deep action is needed to cut Greenhouse Gas emissions to avoid dangerous anthropomorphic interference in the climate system. Like all nations, New Zealand must act based on its historical and current contribution to the crisis. We need to both make cuts in emissions to prevent more global heating and build a new and better way of life that prevents future dangerous emissions and adapts to the climate changes that are now inevitable.Learning through Action
We need innovation, creativity, experimentation and adaptation. We need innovation in technology and techniques but also in the ways we communicate and cooperate. Those that are willing to act should be supported in their action and learning so that the actions that follow improve on those that have gone before.
Positive Action for AllEvery Kiwi is needed and together all of us should benefit. Taking action should be a positive experience for the range of Kiwis and their communities. This is key for ensuring all Kiwis have a sense of agency; they know that they can cause change.
Virtuous cycles of actionA virtuous process is possible whereby action stimulates three cycles; the societal norms for that action are formed; the demand for new products and services is stimulated and responded to by businesses; and the political space for policy changes is created. All three create better circumstances for more action, and so the cycle goes on.
Mission
The Mission of the Hikurangi Foundation is to enable all New Zealanders to take and positively experience effective action on climate change and sustainability.
2011 External Goals:More Action
To catalyse effective and monitorable action amongst key beyond “green pioneer” segments of the New Zealand population.
More Agency
To create a more virtuous cycle whereby key segments of people report a greater sense of agency (they feel that they can take effective action).
More support for Action
To ensure that there are more resources able to support climate change action in New Zealand.
Andrew Irving the architect of the new NMIT Art and Media building delivered the presentation of the building. This is a fascinating project as it is multi-storied and has laminated post and beams as well as laminated double tee flooring units.
Here are a few pictures of the project. The above pictures show the full size panels with tensioners that had gadgets installed bu Auckland Uni measuring movement. All timber members of the building were made up of laminated plywood.



